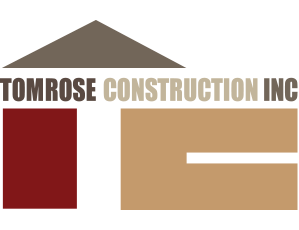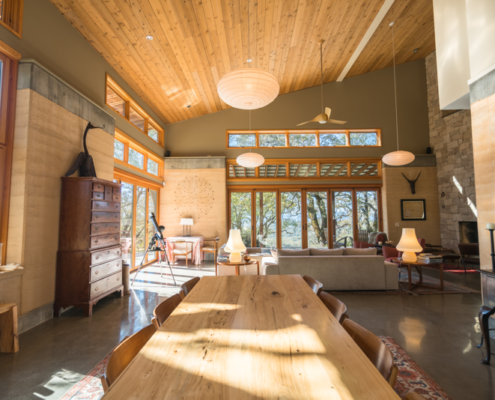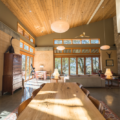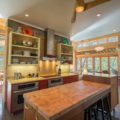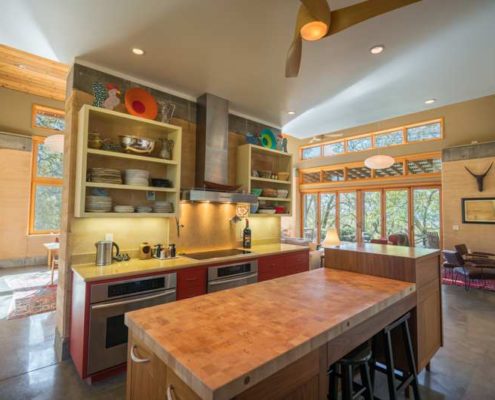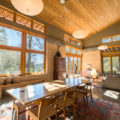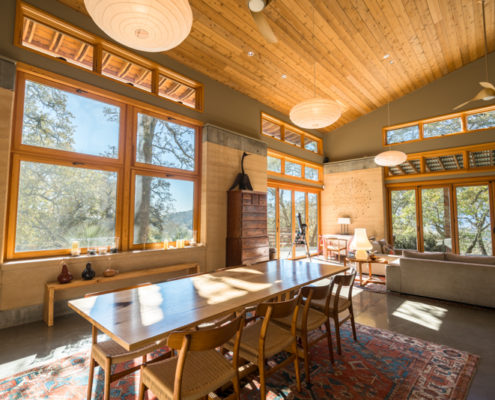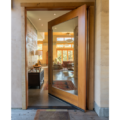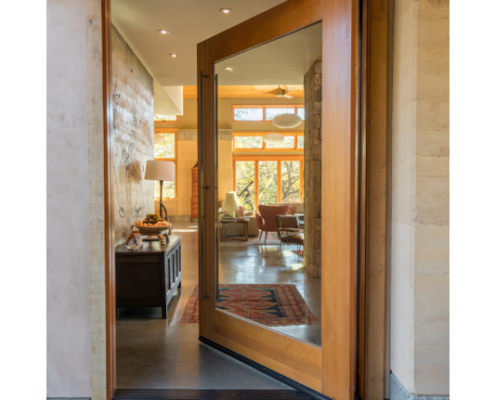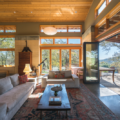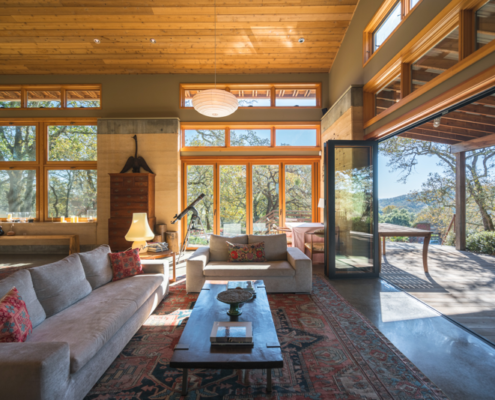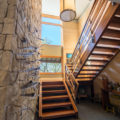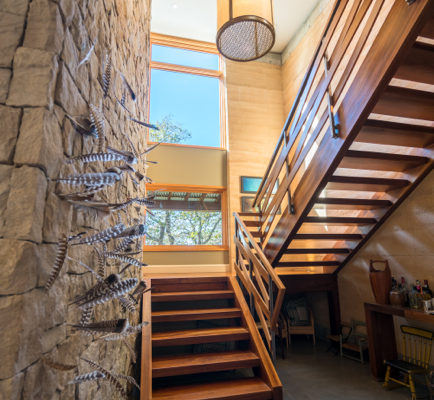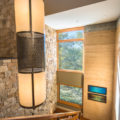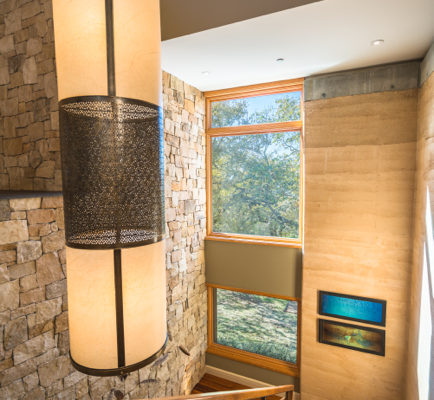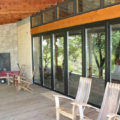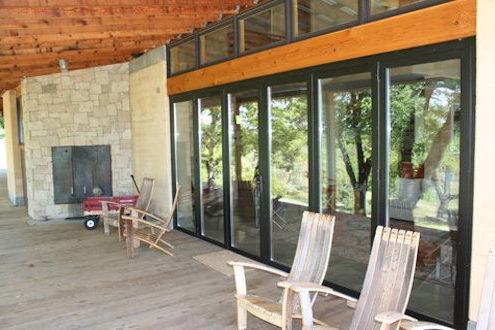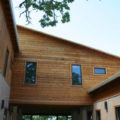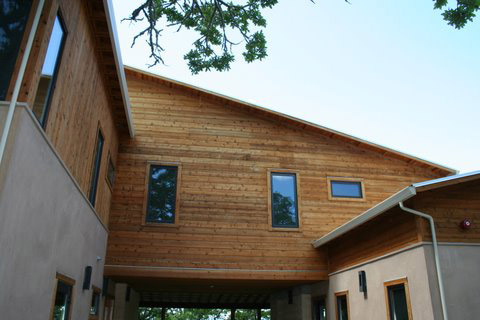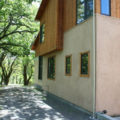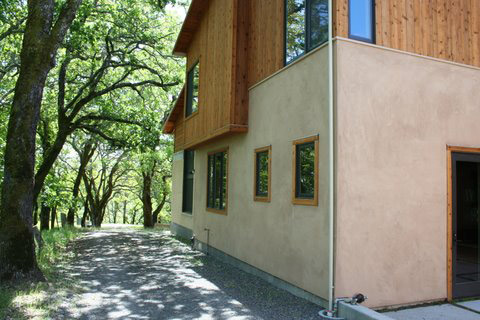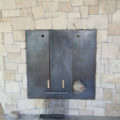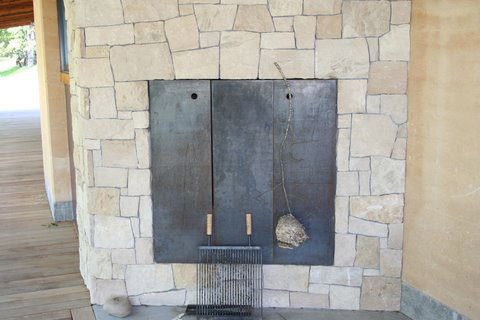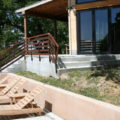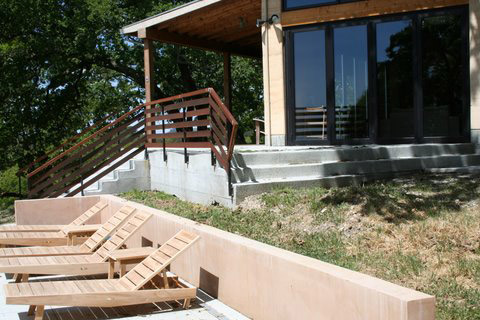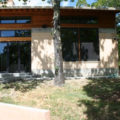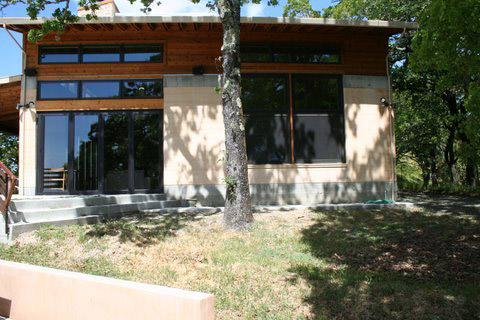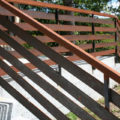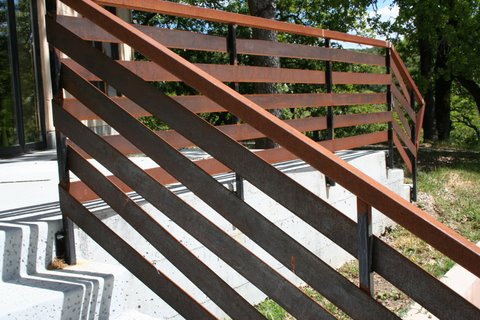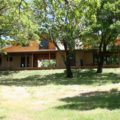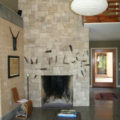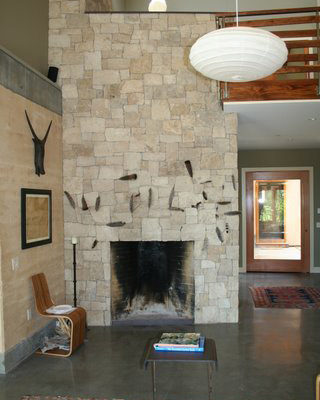Windsor
Located on raw land five miles off the paved road, with no public utilities, this was a particularly challenging project. To start, we had to cut our own road in. Then, in consultation with architect David Haun and the owners, we cut right into the hill, relocating the building site slightly one way, then another during excavation to avoid damaging trees. Since this was to be a green home, we constructed a radiant slab which would become a polished concrete floor—great for heat retention in winter and for keeping cool in the summer heat. Next, the “rammed-earth” walls we created also stabilize temperature year-round. A metal roof protects the main house, while the garage features a photo-voltaic shed roof. Much of the material we used was recycled or repurposed. Specialized door systems allow the house to be open and connected to the surrounding land when desired, and closed-in and snug when appropriate. The pathways and the gardens outside reflect the owner’s dreams and specifications.
Architect: David Haun
Photographer: Jonathan Mitchell
The 20 latest Blog Posts
The 8 latest Portfolio Entries
Available Pages
- Commercial Overview
- Home
- Home
- Residential Overview
- Team
- A Professional Lab
- Classic Marin Elegance
- Corte Madera Contemporary
- Corte Madera Modern
- Corte Madera Traditional
- English Country Kitchen
- Healdsburg Ranch Expansion
- Kenwood Fire Rebuild
- Mill Valley Modern
- Napa Fire Rebuild
- Napa Kitchen Remodel
- Novato Commercial Complex
- Oakmont Open Concept
- Office Space
- Orchard House
- Outdoor Living
- Petaluma Beach House
- Point Reyes Coastal Escape
- Residential
- Santa Rosa Foothills
- Sonoma Hills Remodel
- Sonoma Modern
- Sonoma Outdoor Kitchen
- Stairs and Stairwells
- Stunning Sausalito Remodel
- Teaching Institute
- Windsor Green Home
- Work in Progress
- Commercial
- About Us
- Videos
- Testimonials
- Contact
