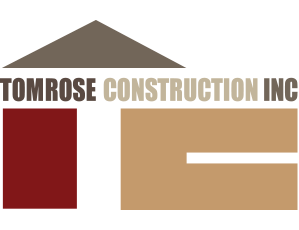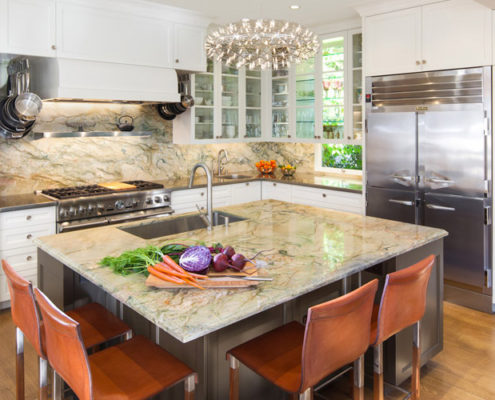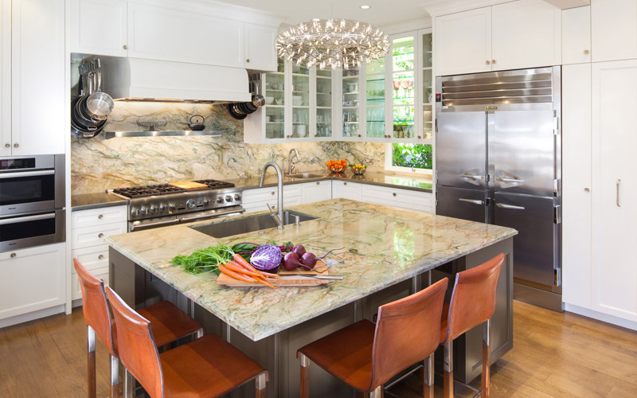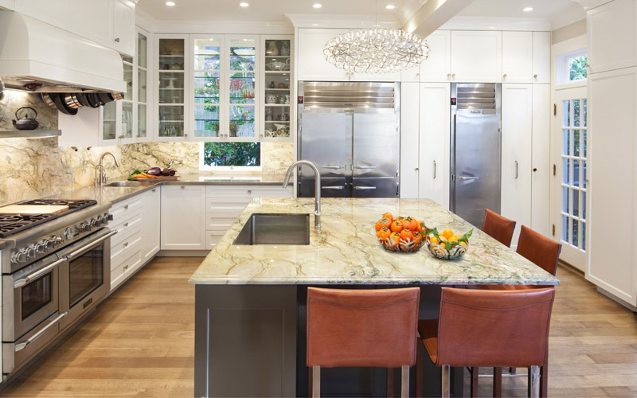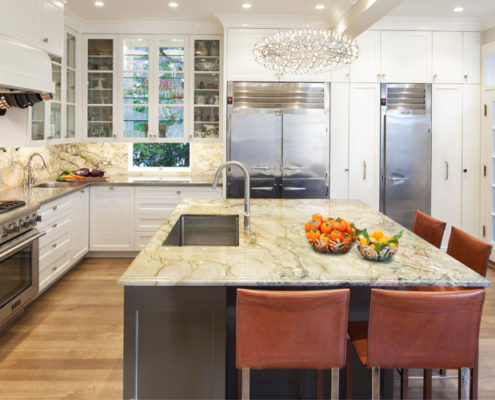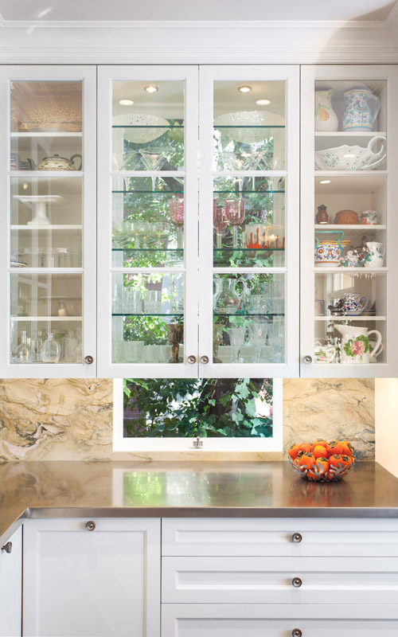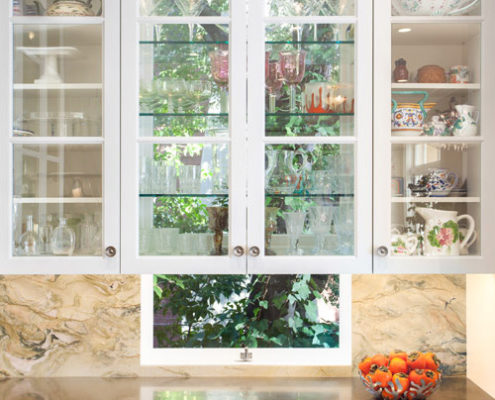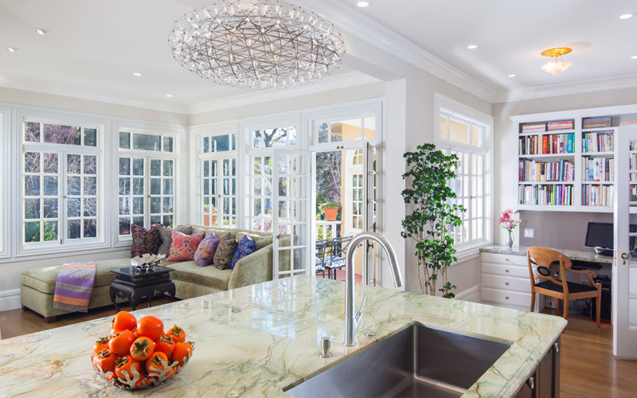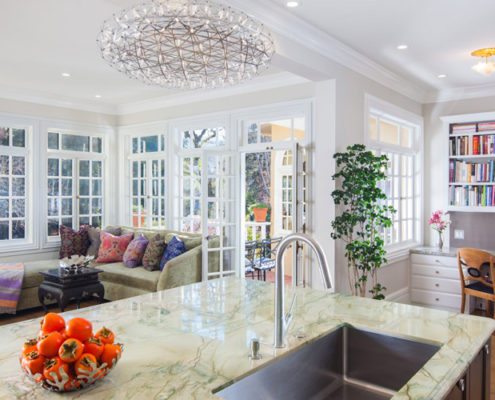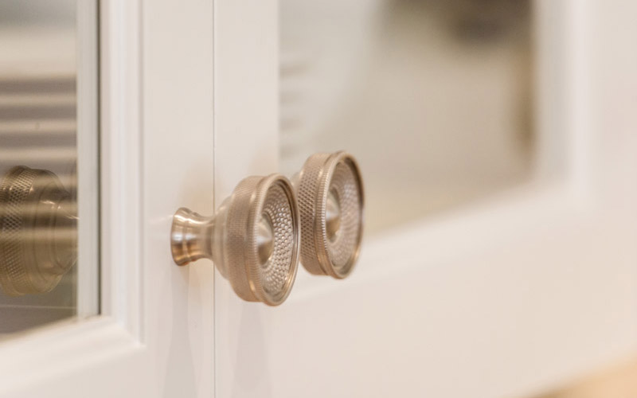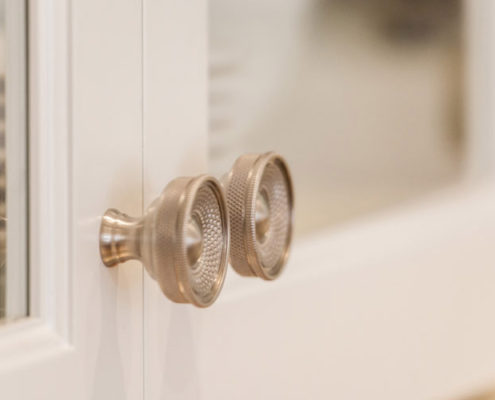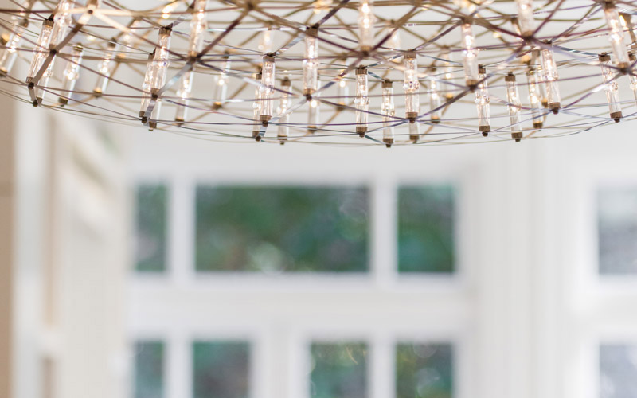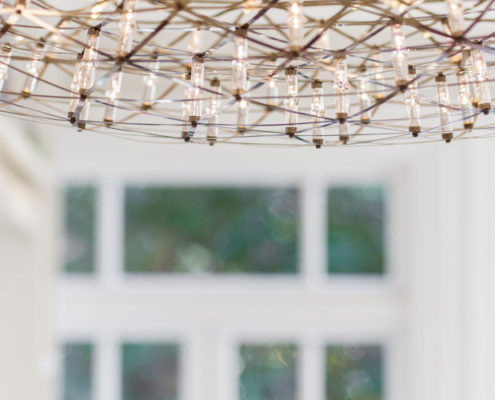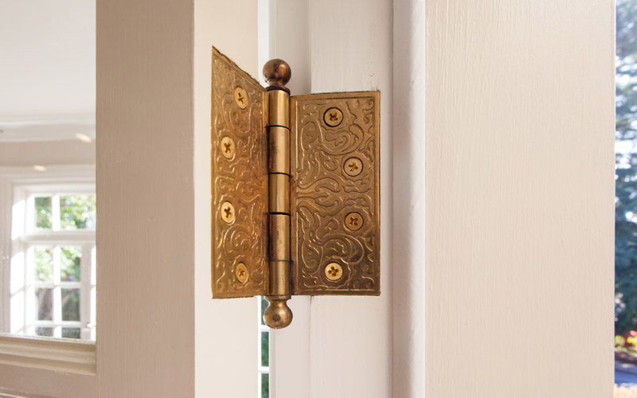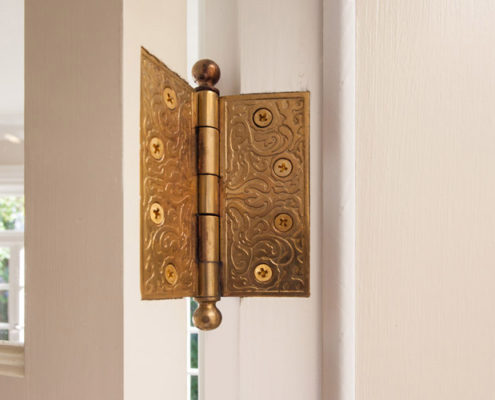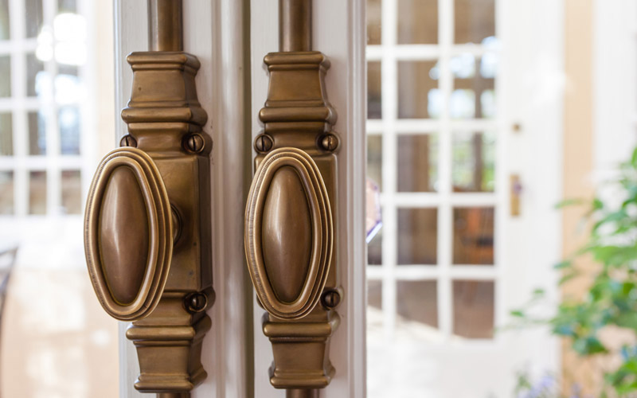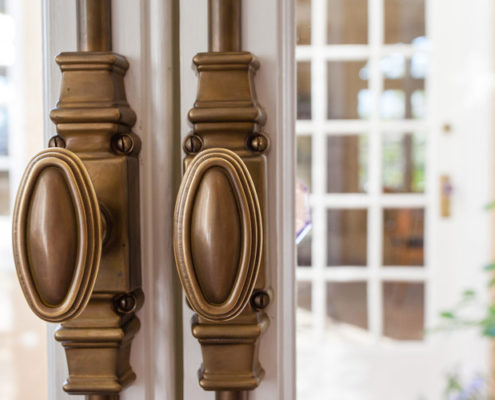Classic Marin Elegance
This 1923 home presented some great opportunities and some significant challenges. The original floor plan included four rooms.
The owner’s dream, her collaboration with Bill Tomrose and the eventual Rochelle Silberman design. finally gave this owner her dream kitchen. The design called for removal of all the interior walls, creating a single kitchen/family room. For that, we constructed a steel “moment frame” to guarantee structural stability and carry the weight of the upper floors. We were also dealing with work done to building codes from nearly a century ago. The wiring and plumbing were original and had to be completely removed. After stripping the area back to bare studs, we began the reconstruction.
Our resulting remodel was featured as “Kitchen of the Week” on Houzz. And the clients loved it, too.
Designer: Rochelle Silberman
The 20 latest Blog Posts
The 8 latest Portfolio Entries
Available Pages
- Commercial Overview
- Home
- Home
- Residential Overview
- Team
- A Professional Lab
- Classic Marin Elegance
- Corte Madera Contemporary
- Corte Madera Modern
- Corte Madera Traditional
- English Country Kitchen
- Healdsburg Ranch Expansion
- Kenwood Fire Rebuild
- Mill Valley Modern
- Napa Fire Rebuild
- Napa Kitchen Remodel
- Novato Commercial Complex
- Oakmont Open Concept
- Office Space
- Orchard House
- Outdoor Living
- Petaluma Beach House
- Point Reyes Coastal Escape
- Residential
- Santa Rosa Foothills
- Sonoma Hills Remodel
- Sonoma Modern
- Sonoma Outdoor Kitchen
- Stairs and Stairwells
- Stunning Sausalito Remodel
- Teaching Institute
- Windsor Green Home
- Work in Progress
- Commercial
- About Us
- Videos
- Testimonials
- Contact
